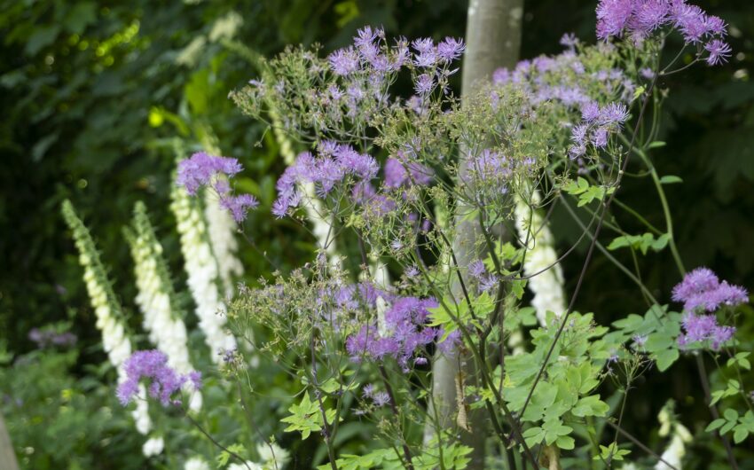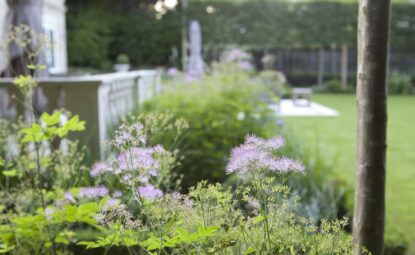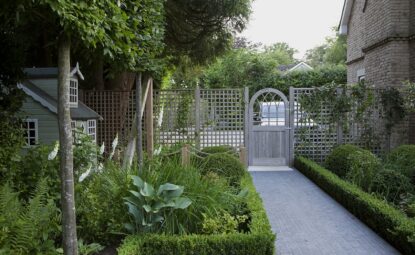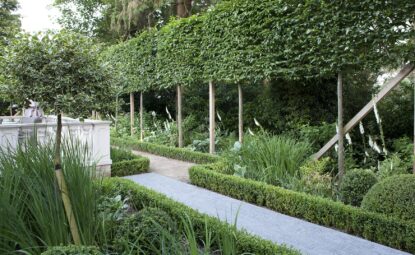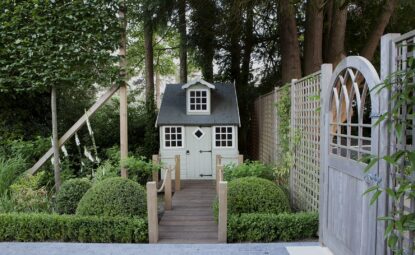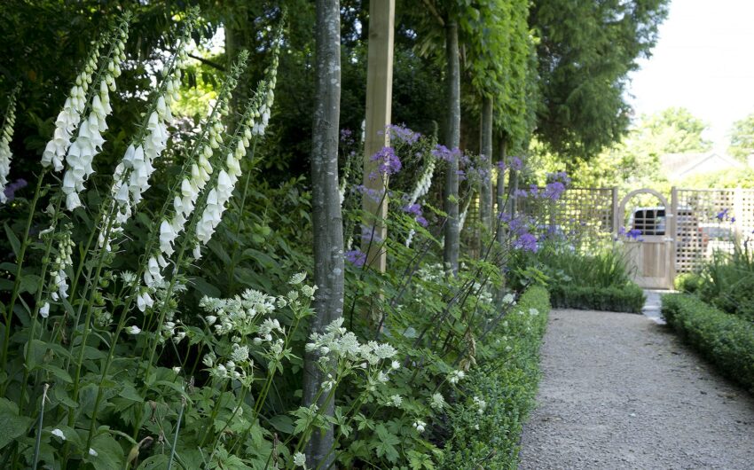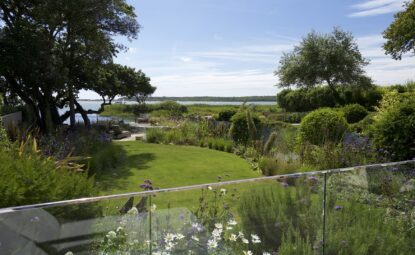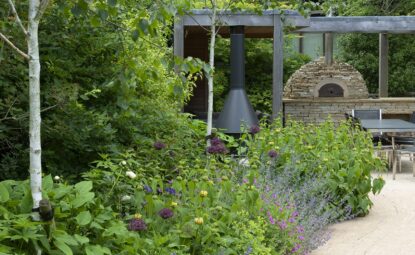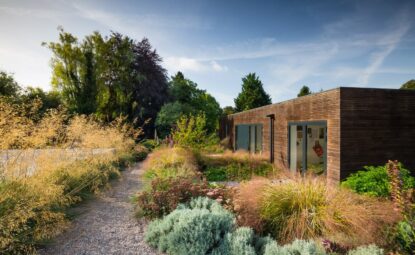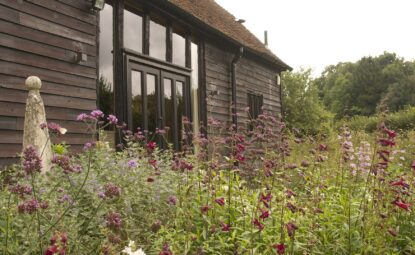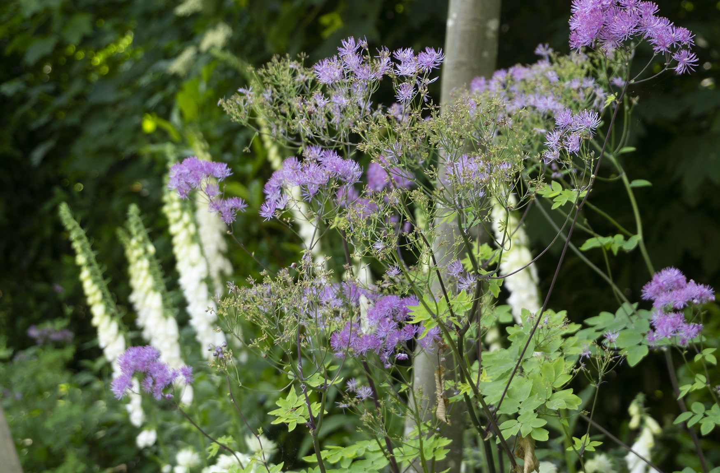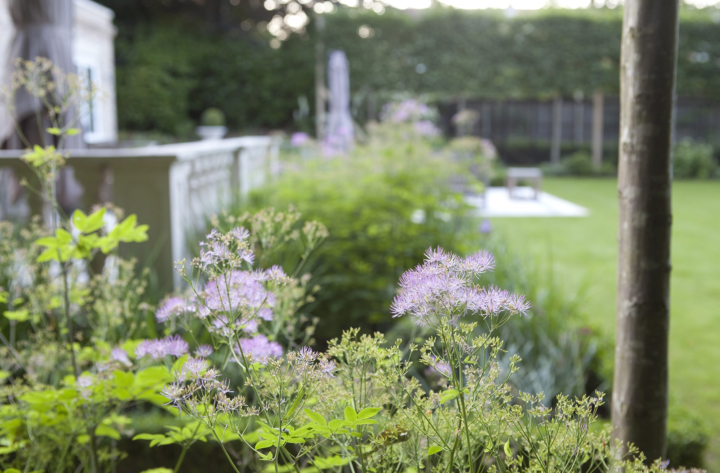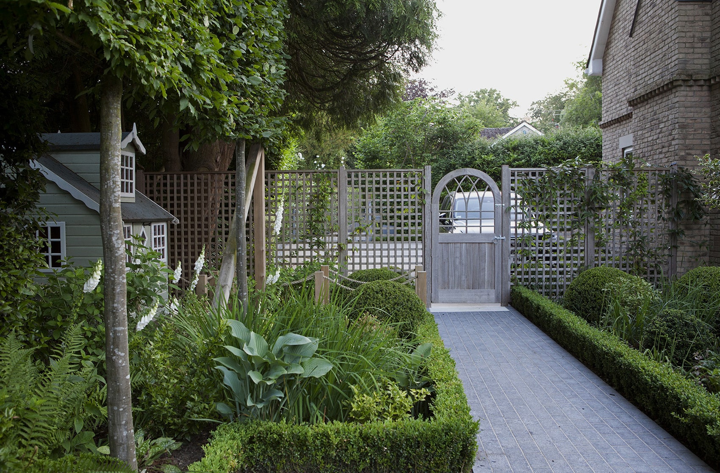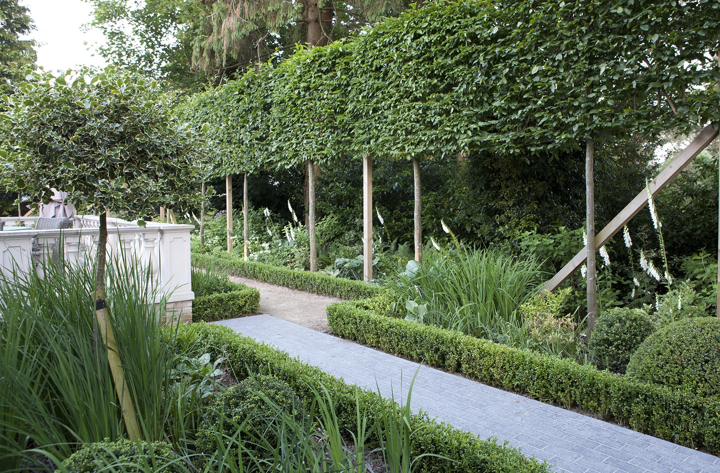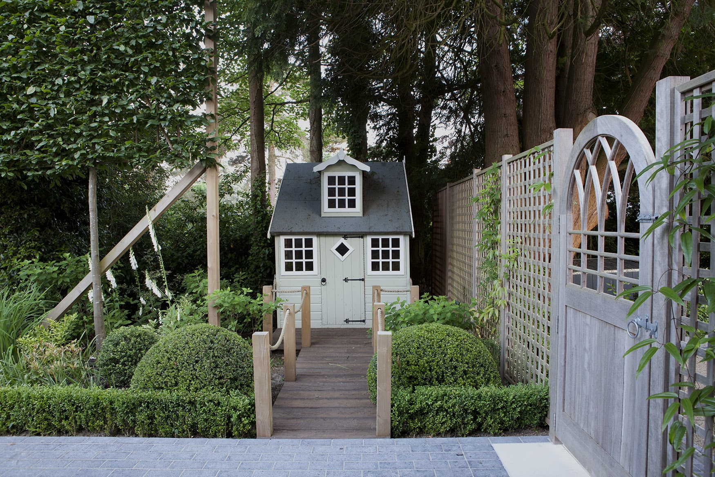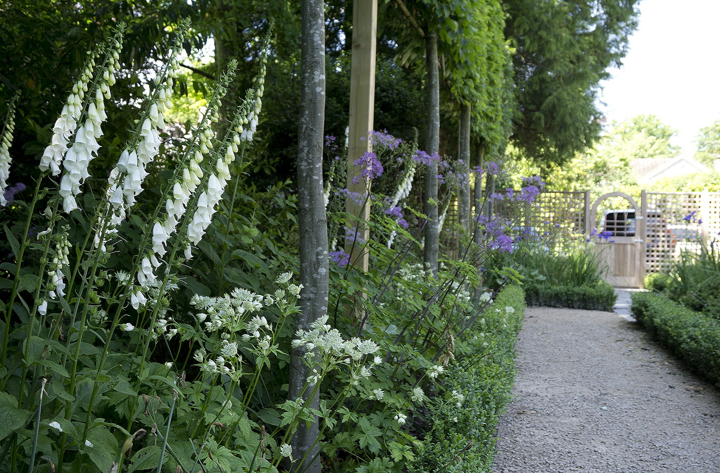Well-defined structure and geometry are at the heart of this garden in Dorset, in which the owners wanted to create a formal space that reflected the style of a classic country manor.
With limited room at the front of the house, planting was used to soften the necessary hard surfaces and to frame the front door, whilst trellising was used to create a boundary to the back garden providing the additional opportunity to introduce Roses and other traditional climbing plants to the arrival area.
