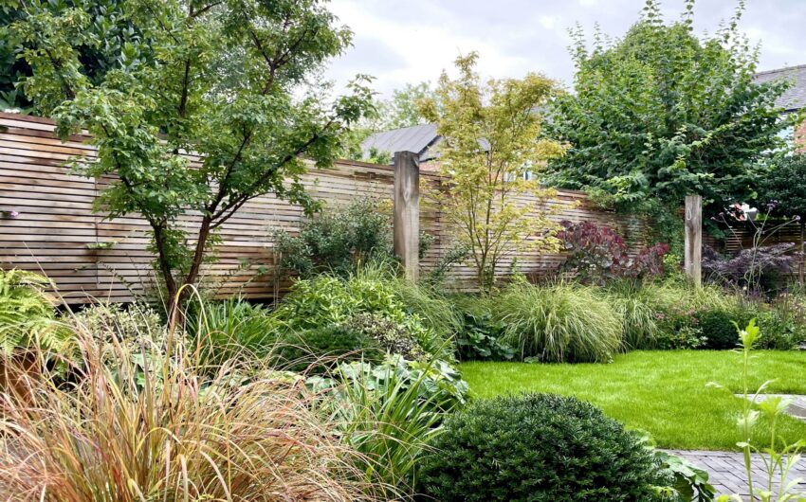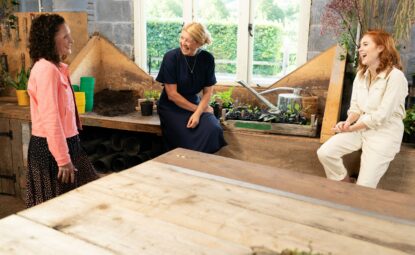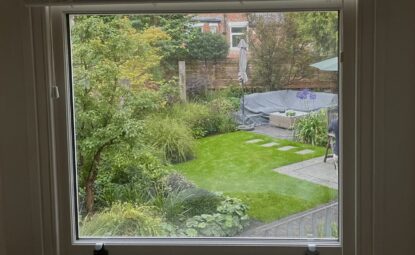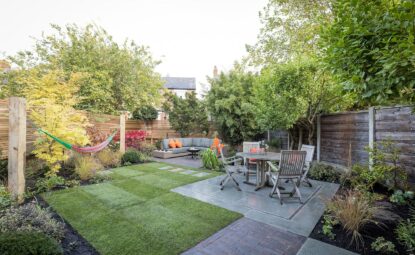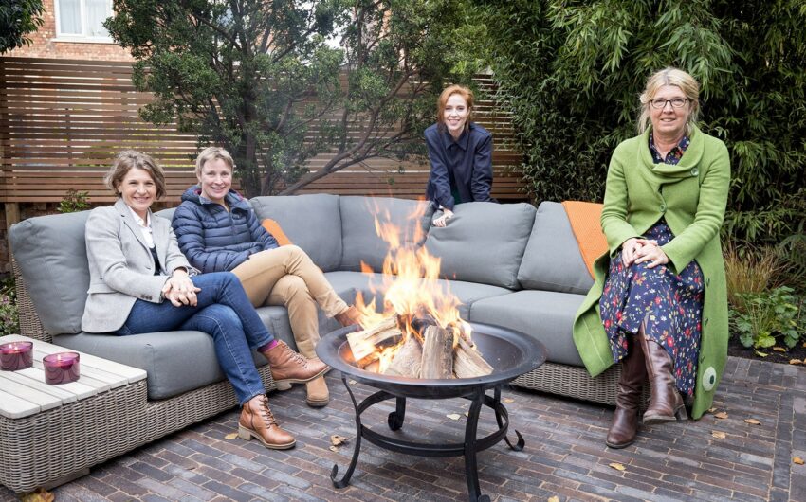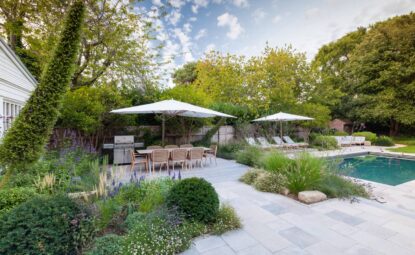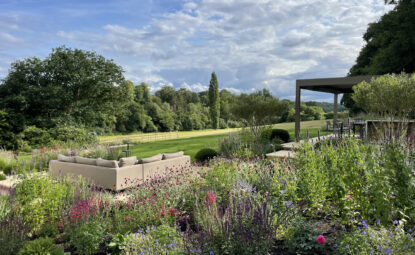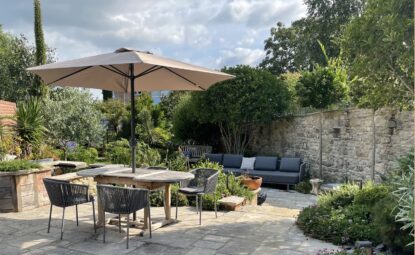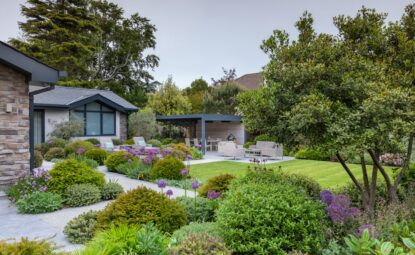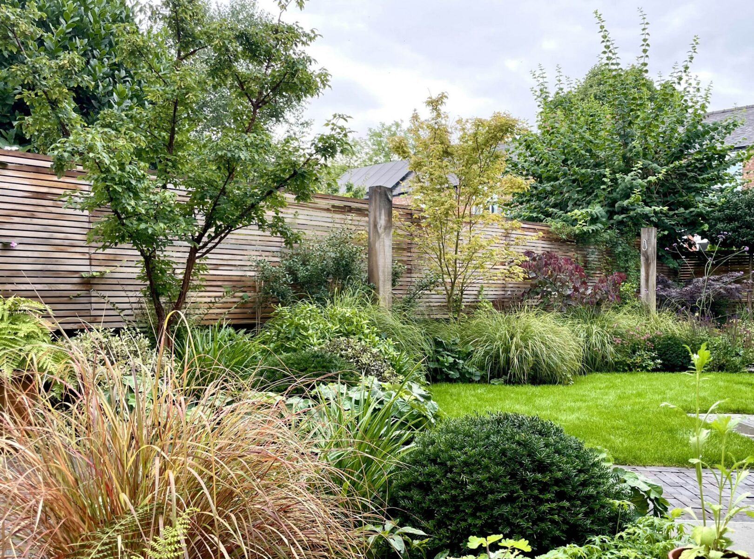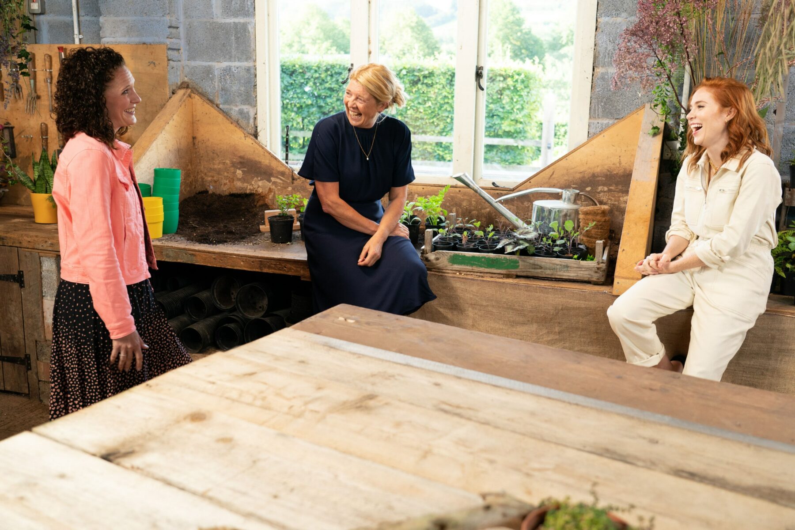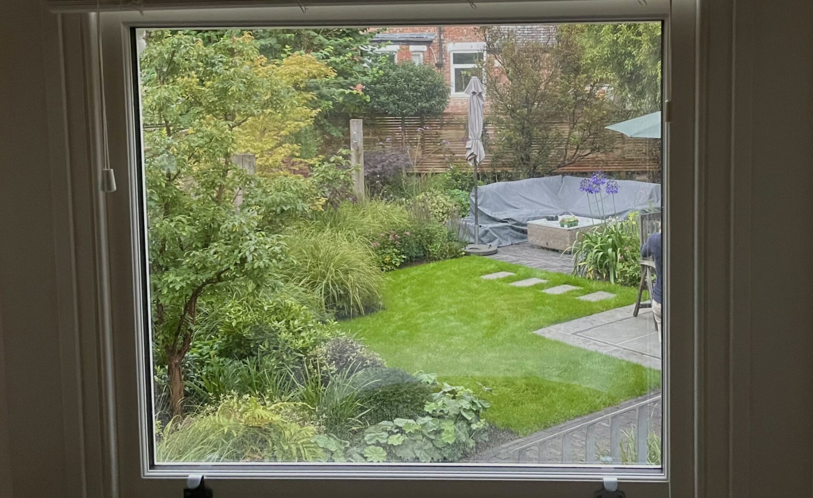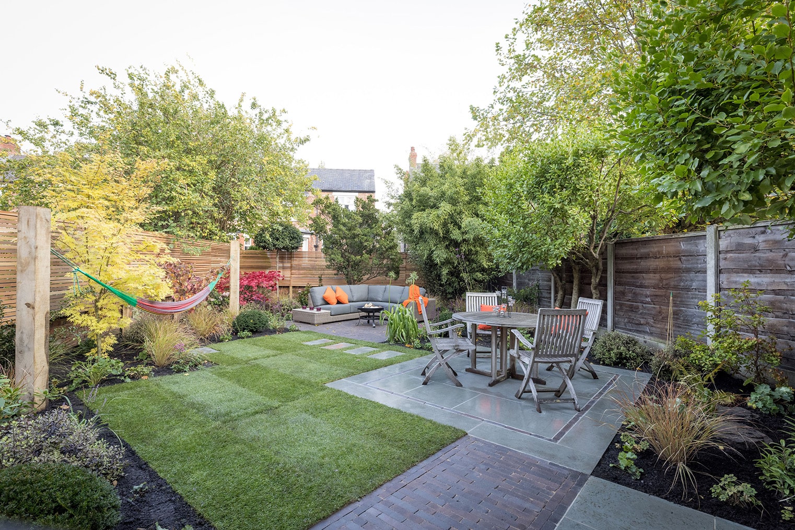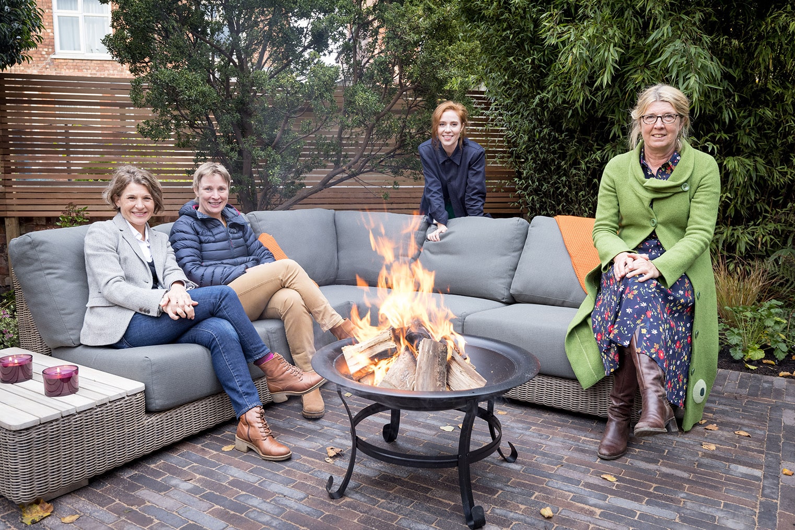Brief & Site
Mandy and Chris rarely used the garden, despite the footprint being larger than the ground floor of the house. Facing north the existing patio next to the house receives no sun but rather is in deep shade cast from the tall buildings. The garden is overlooked on all sides. Sun reaches the far end of the garden, a position previously taken up by a log store. Narrow borders running around the perimeter of the garden made the space feel smaller than it is. These back to back gardens, so typical of many town gardens are useful green corridors, with many mature trees and shrubs and importantly there are often lovely views across the gardens. The views across neighbouring gardens, rather than directly to the opposite house, often provide an attractive borrowed landscape as indeed they do for Mandy and Chris’s garden. Space is needed for enjoying the sun and cooler dappled shade in the height of summer for relaxed seating, dining and cooking outside.
The ground floor of the house is set above the level of the garden and narrow steps hug the rear of the house before landing in the garden. When navigating the steps you have to look down to avoid losing your feet, the lovely views are missed entirely. The steps combine with the lack of privacy, which is also felt inside the house, and act as deterrent from venturing into the garden. There is a lovely bay window on the rear elevation of the house.
